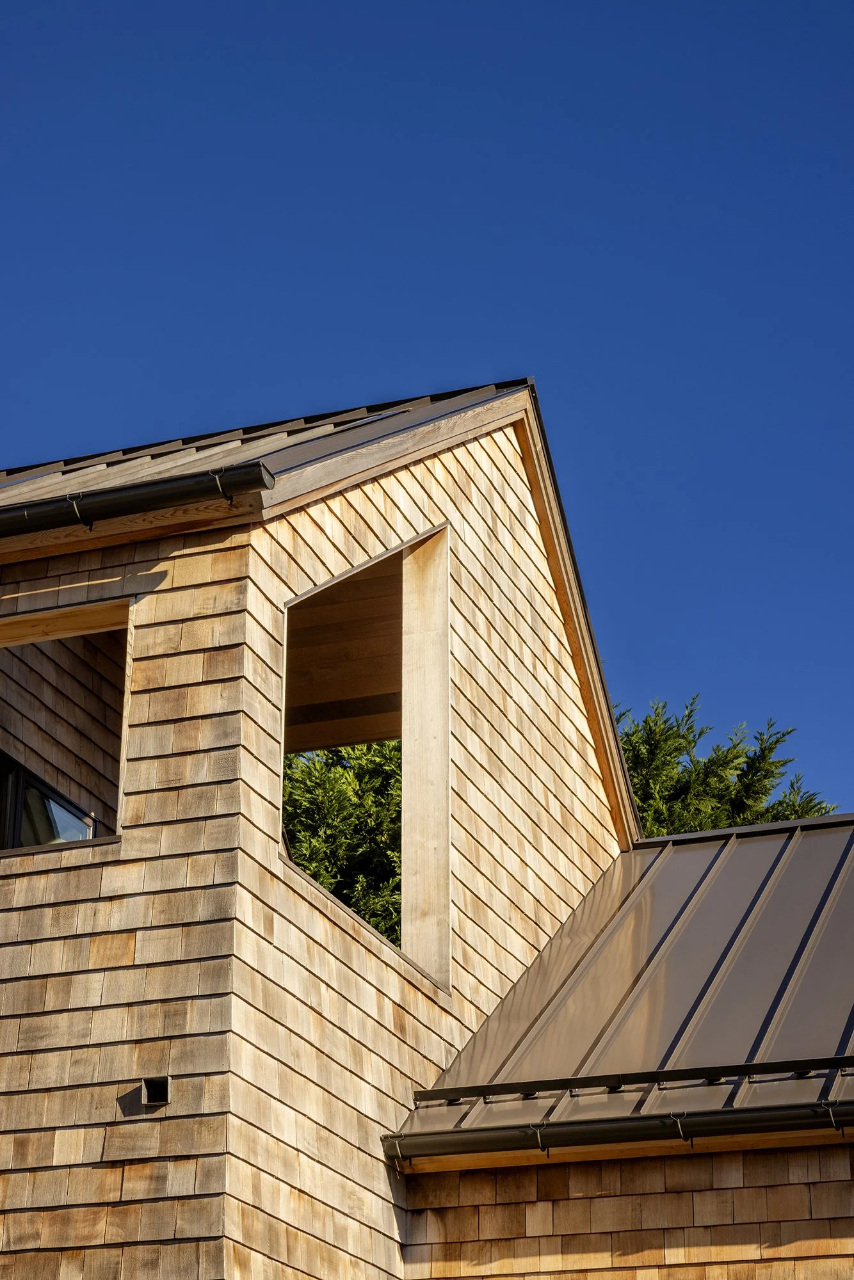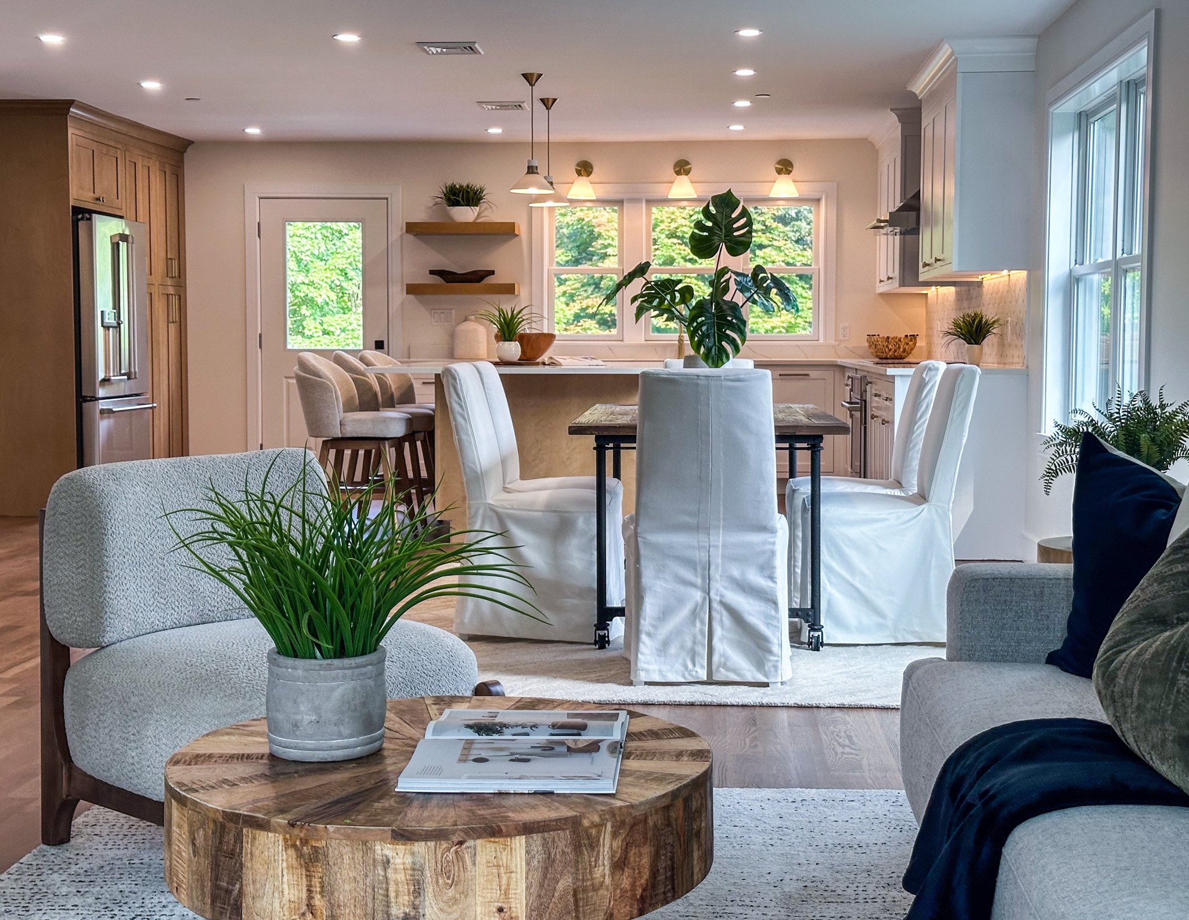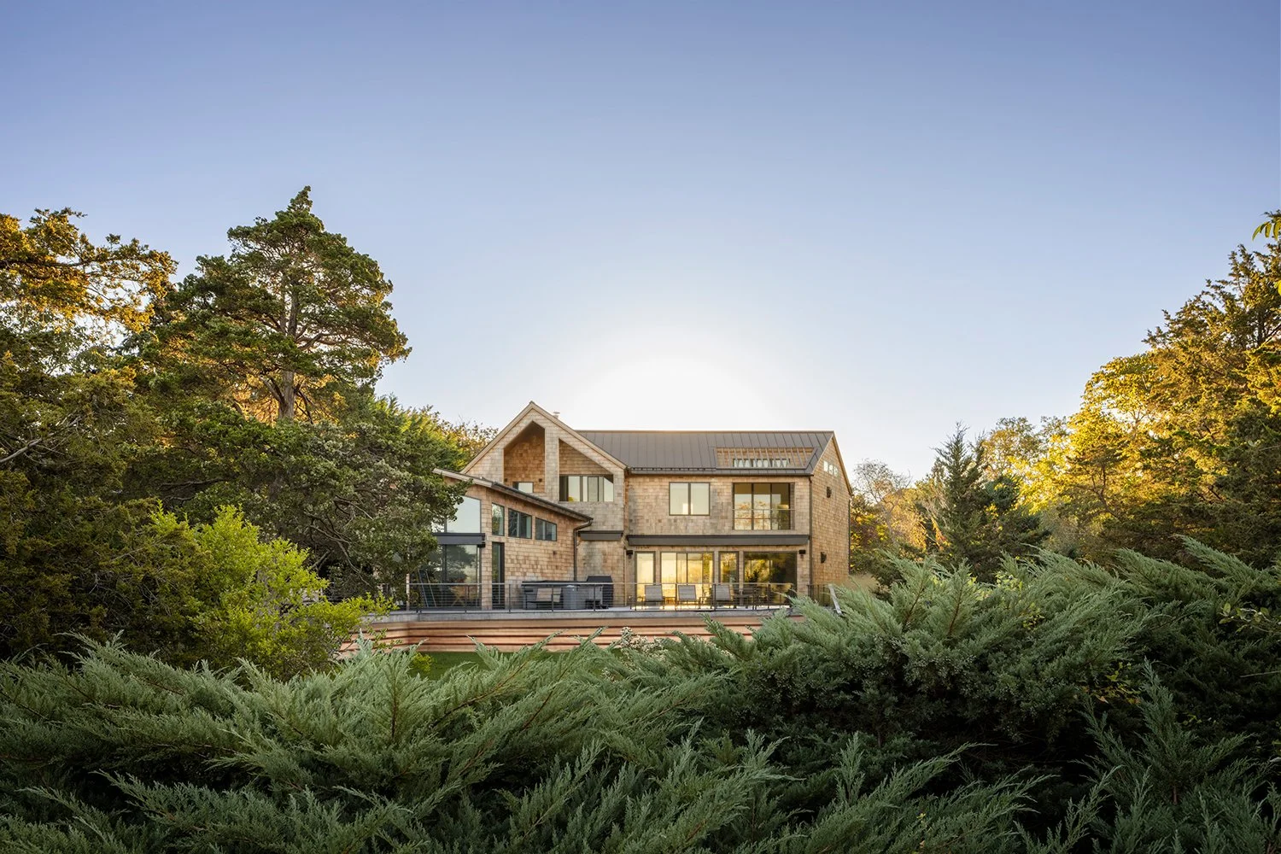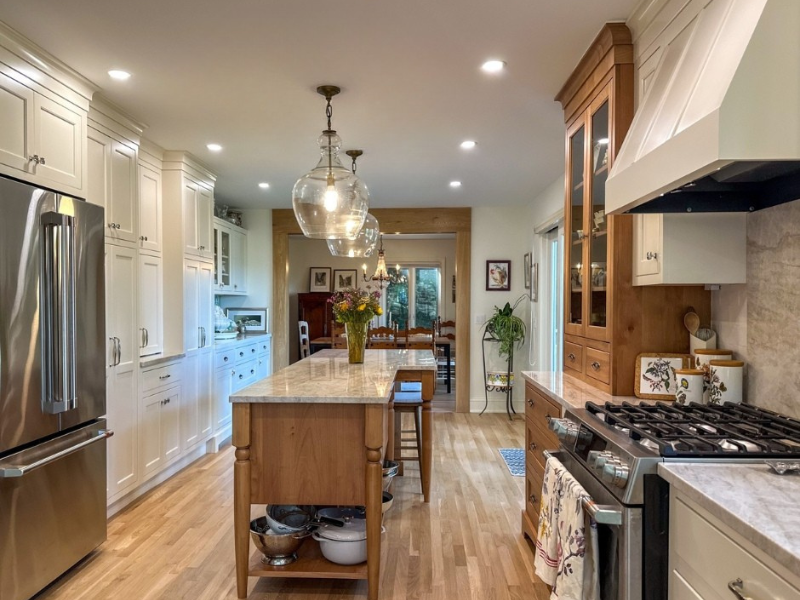balance
THE
OF FUNCTIONALITY AND VISIONARY IS MOST DEPICTED IN HOW INTERIORS COMMUNICATE AN EXPERIENCE.
-
The Nexus Residential Studio specializes in designing homes that reflect the unique dynamics of modern families. Our approach prioritizes flexibility, sustainability, and seamless integration into the surrounding environment to create spaces that adapt to evolving family needs.
-
Sustainability and best practices are integral to every project. We are committed to designing homes with environmental responsibility in mind, combining functionality with eco-conscious solutions.

crafted
CUSTOM HOMES DESIGNED WITH EXPERTISE
TO MEET UNIQUE VISIONS.
We collaborate with clients and developers to design custom homes tailored to individual styles and needs.
Our services and experience ensure optimal functionality and harmony within each residence, including custom interior design, thoughtful spatial development, land use planning, conceptual design through construction documents, and bid/contractor selection assistance

enhancing
CURRENT RESIDENCES THROUGH ADDITIONS, RENOVATIONS & INTERIOR DESIGNS.
From thoughtful renovations to complete transformations, we breathe new life into existing spaces, enhancing their functionality and aesthetic appeal. We specialize in creating functional, tailored spaces within single-family homes, penthouses, and units within multi-family developments, accommodating growing families or evolving lifestyles.
With experience spanning diverse settings, including projects throughout New York, South Carolina and Hawaii, we deliver economical and innovative designs that elevate your living conditions.

diverse housing
OPTIONS FOR VARIOUS FAMILY AND INDIVIDUAL TYPOLOGIES.
At Nexus Creative, we specialize in designing innovative and functional residential accessory structures, transforming what was once a simple extension into a solution for the housing shortage and affordability crisis.
-
We understand the unique challenges of different contexts, from semi-urban to suburban and rural areas. Our ADU designs are both practical and aesthetically appropriate.
Attached ADUs: Seamlessly integrated with existing homes for added living space.
Detached ADUs: Structures offering independent privacy and flexibility
Pool Cabanas: Stylish, multi-functional spaces for relaxation or guests.
Guest Houses: Comfortable and versatile solutions for hosting.
Outdoor Entertaining Spaces: Enhancing outdoor living with thoughtful design.
-
Client and Stakeholder perspectives. Each story reflects specific circumstances and needs. In this regard, programmatic priorities and requirements are articulated to establish clear compass points of design alternatives.
ADU community acceptance or embracement remains in an evolutionary trajectory. We recognize and are experienced in navigating this emerging frontier. Nexus Creative is keenly knowledgeable of local, regional and national ADU trends, initiatives, patterns and strategies. We're active in national ADU networks, knowledge communities and case studies.
Grounded experience with a range of construction methodologies, means and methods. We embed strong desires to explore and 'push the envelope' of efficiency, resilience and cost effective 'constructability'. Our process embraces the realities of local, regional and national resourcing.
Sensitivity. We respect each story. We understand notions of dignity and need are occasionally challenged or even conflict. Our process factors these dynamics into design solutions and buildable realities.
Financing and funding. Each story reflects unique financing realities which often lend to tailoring design solutions, means and methods to best fit funding stream
INTERESTED IN WORKING TOGETHER?
























